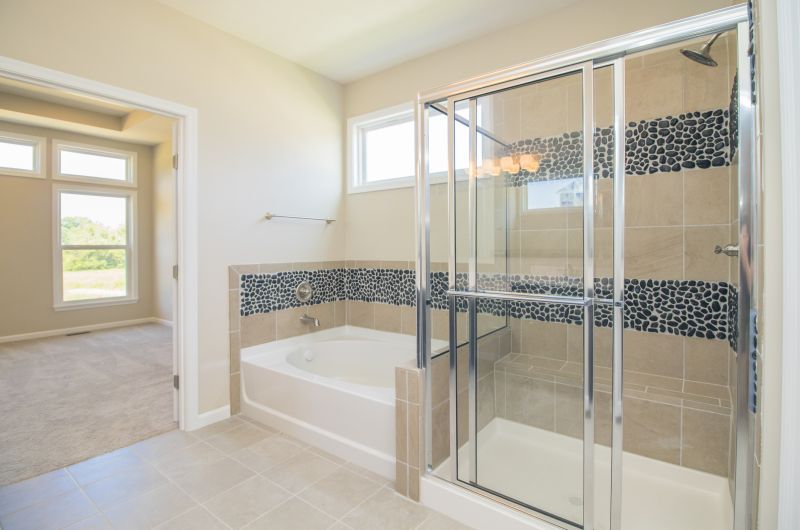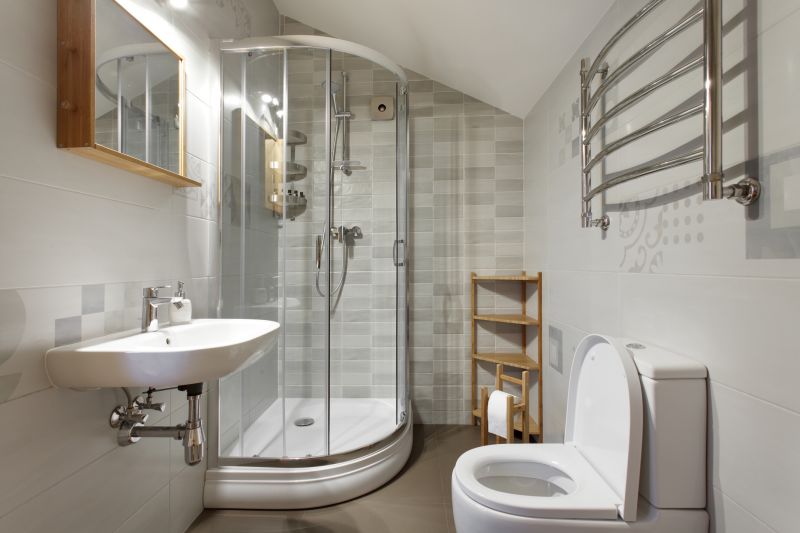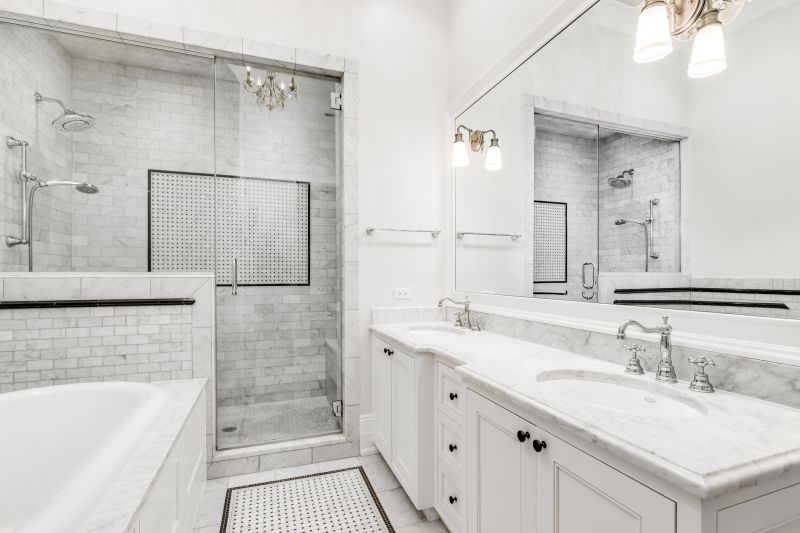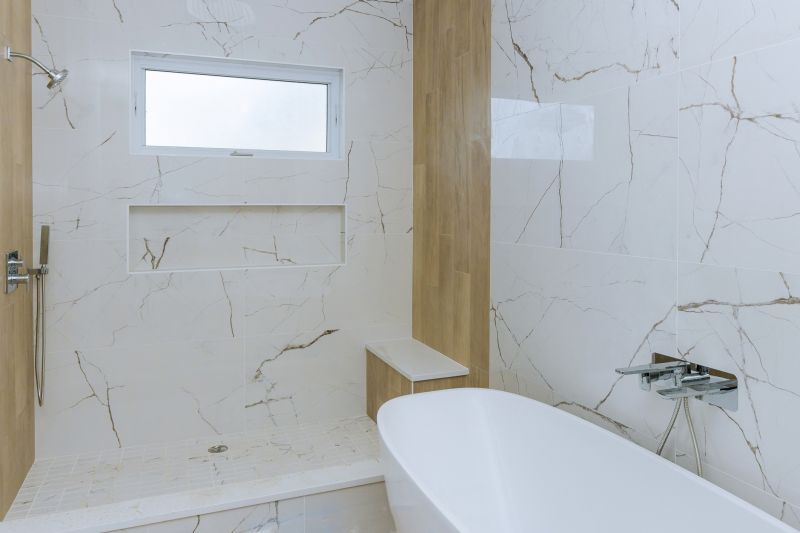Practical Shower Layouts for Compact Bathroom Renovations
Corner showers utilize space efficiently by fitting into the corner of a bathroom. They often feature sliding doors or pivoting panels to save room and can be customized with various glass styles and tile finishes for a modern look.
Walk-in showers create an open and accessible feel, ideal for small bathrooms. They typically feature frameless glass and minimalistic fixtures, making the space appear larger and more inviting.

This layout maximizes space with a sliding door, providing ease of access without requiring extra clearance for door swinging.

A sleek glass enclosure fits neatly into the corner, making efficient use of limited space while adding a contemporary touch.

An open design with minimal fixtures enhances the sense of space and simplifies cleaning.

Built-in niches provide storage for toiletries without cluttering the small shower area.
| Layout Type | Ideal Space Size |
|---|---|
| Corner Shower | 25-35 square feet |
| Walk-In Shower | 30-40 square feet |
| Neo-Angle Shower | 20-30 square feet |
| Curbless Shower | 25-35 square feet |
| Shower with Tub Conversion | 30-45 square feet |
Optimizing small bathroom shower layouts involves selecting designs that balance space constraints with usability. Corner showers are popular for their space-saving nature and versatility, fitting well into tight corners and allowing for additional storage or cabinetry elsewhere. Walk-in showers, with their open concept, can make even the smallest bathrooms feel more spacious, especially when combined with large glass panels that extend visual boundaries. Neo-angle showers utilize angled glass enclosures to maximize corner space, providing a stylish and functional solution for limited areas.
Material choices also influence the perception of space within small bathrooms. Clear glass enclosures eliminate visual barriers, creating an airy feel, while large-format tiles with minimal grout lines enhance the sense of openness. Incorporating built-in niches or shelves helps keep toiletries organized without cluttering the floor space, contributing to a clean and streamlined appearance. Compact fixtures, such as slim-profile showerheads and corner benches, further enhance usability without encroaching on available space.

